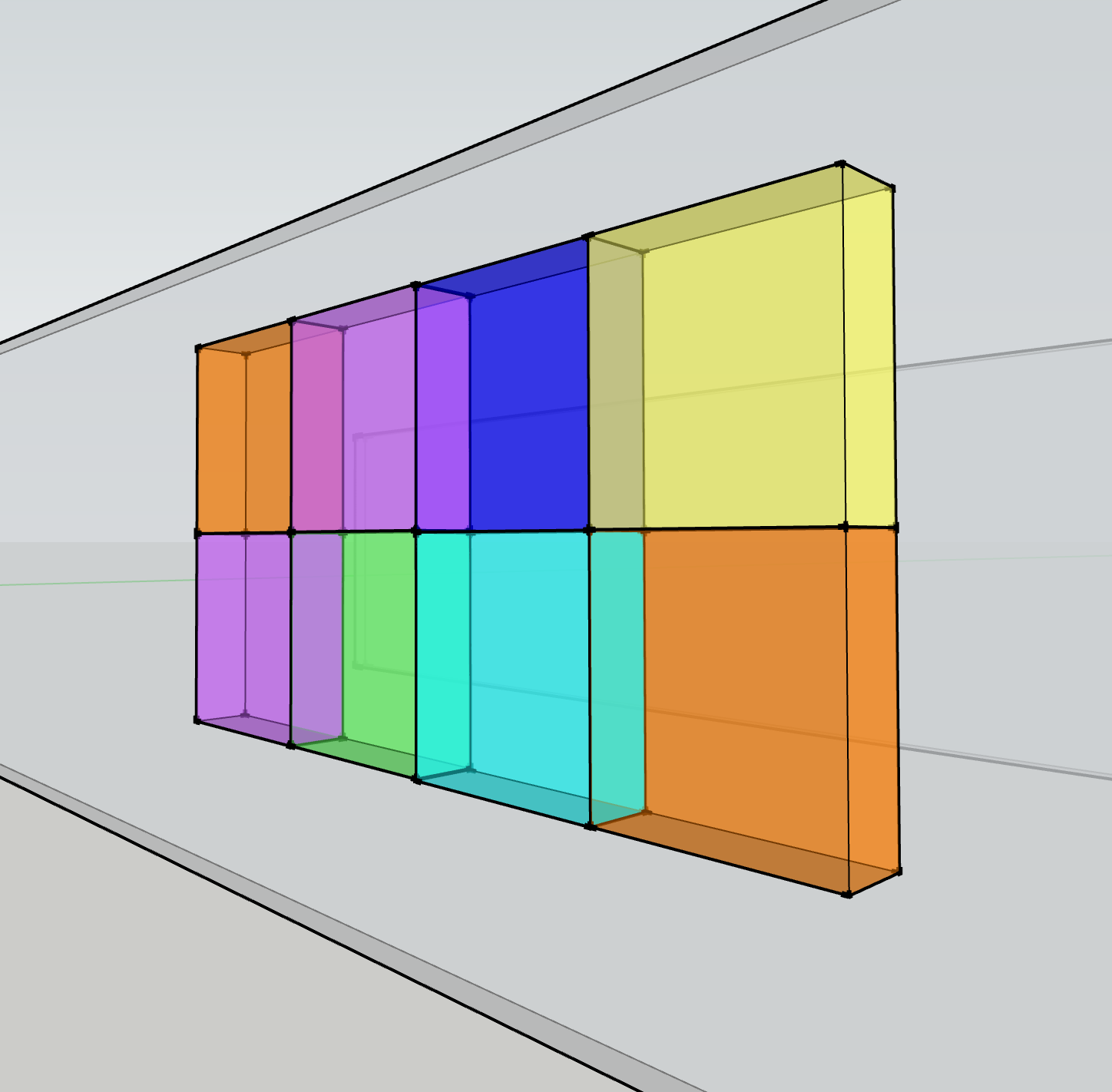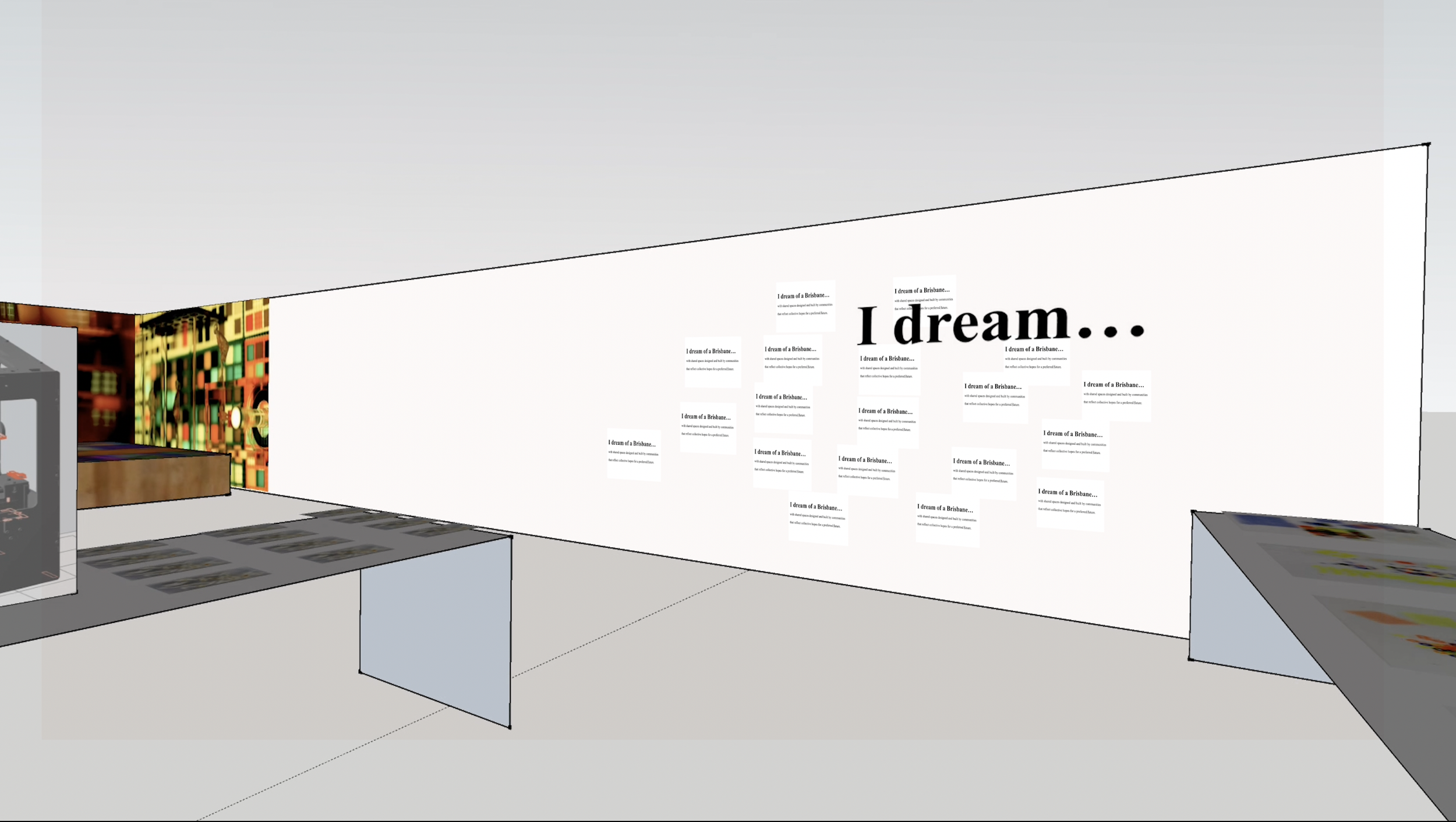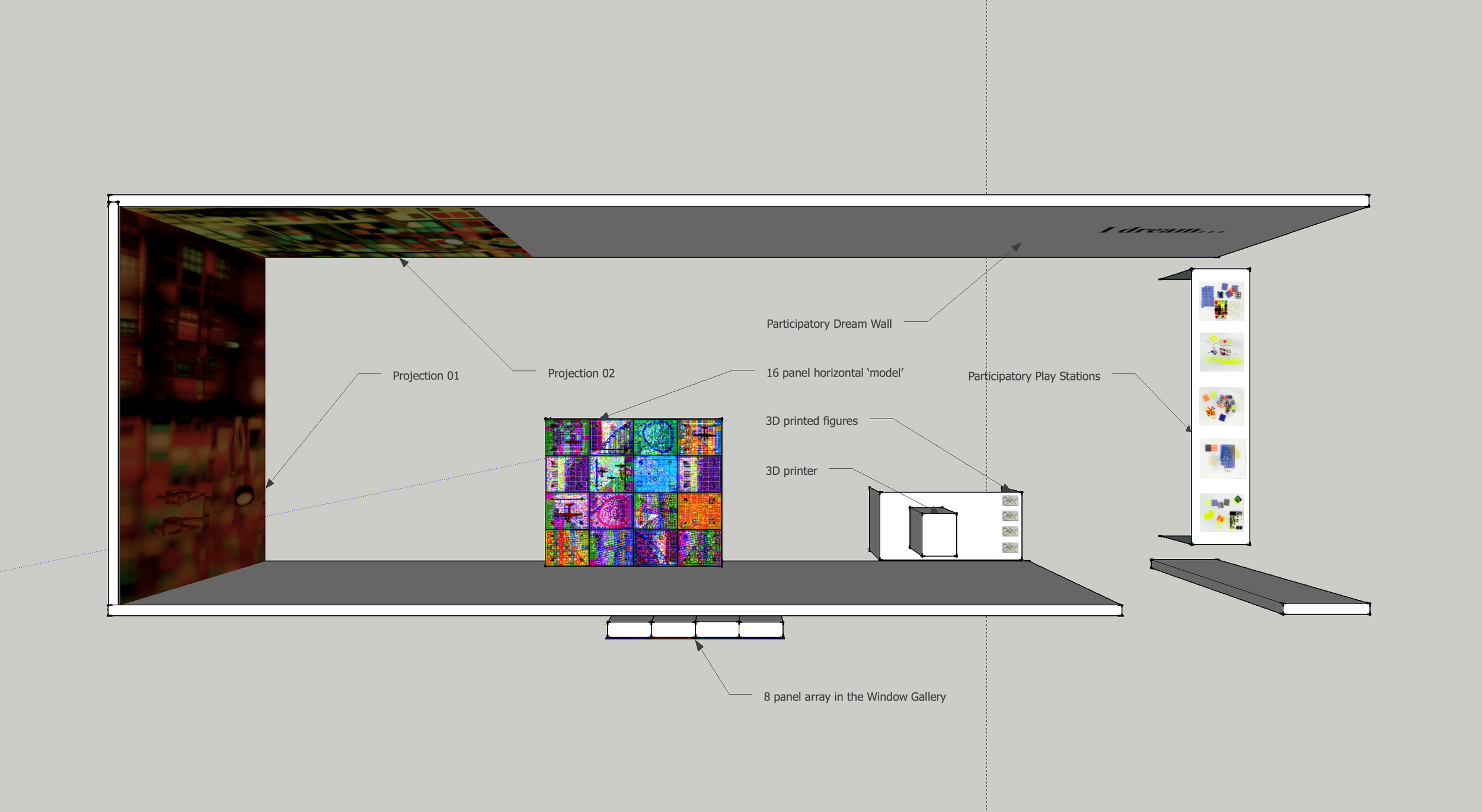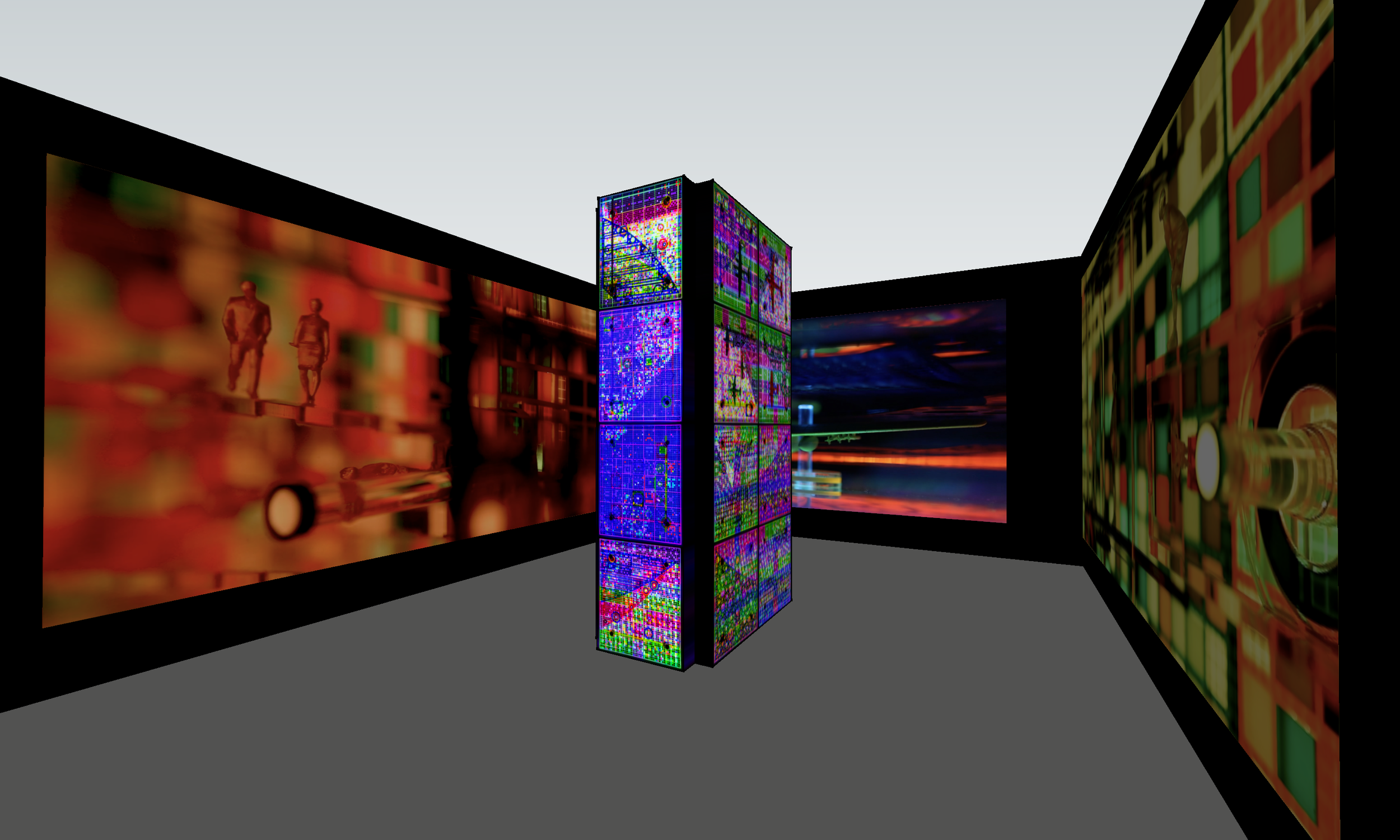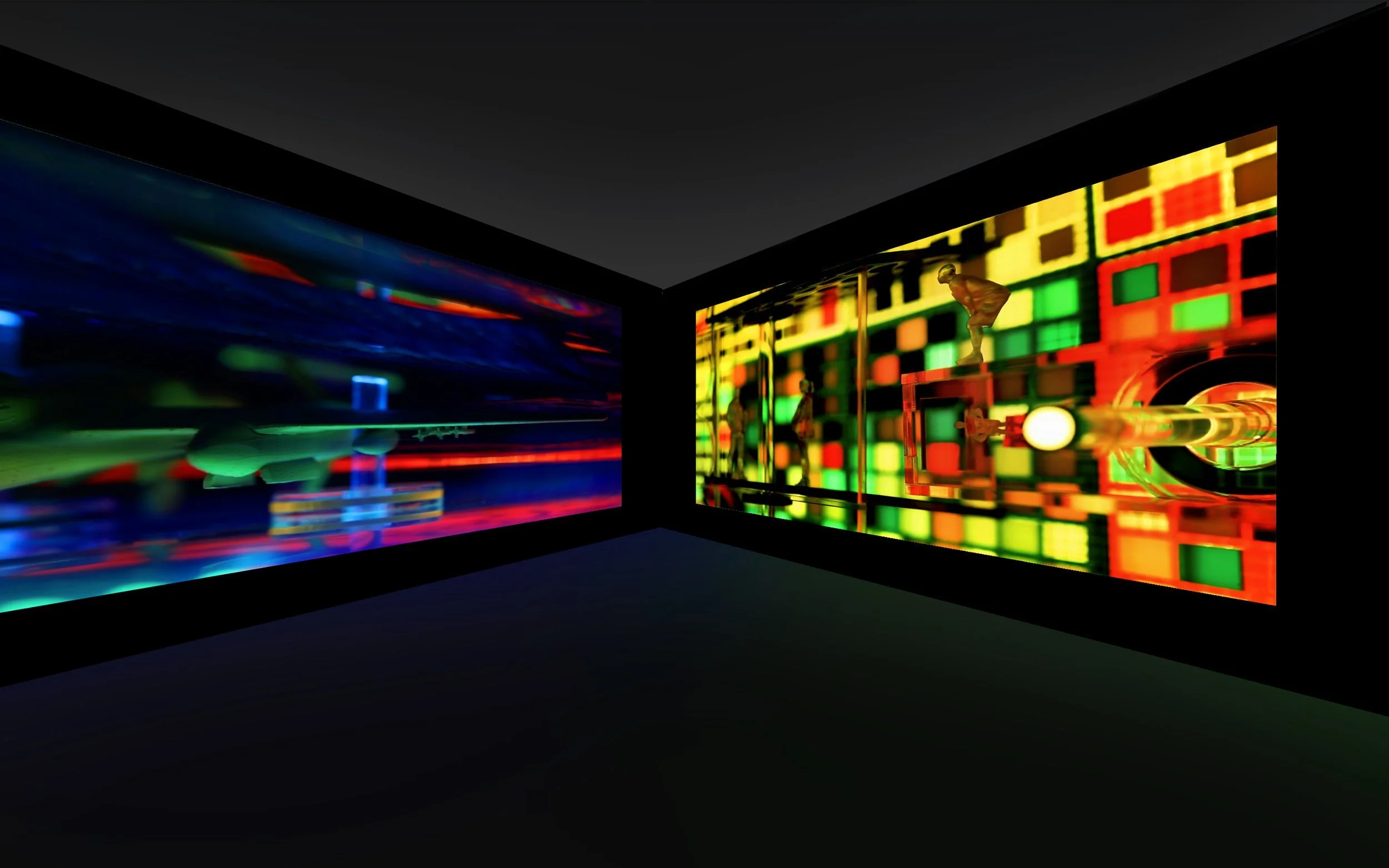peter thiedeke
image maker
TWIFSY (The world is fine, save yourself) a post-digital image object
Video documentation - the panels, the details inside the panels at proximity, and decoding the image-object using a mobile-phone.
See 3:50–5:10 in the video file to register the scale and audience interaction.
For best visual clarity, this video can be viewed at 2K or 4K resolution by changing settings using the cog icon. For best audio clarity, the use of headphones is recommended.
Visual detail of the existing box panels
This image illustrates the panels viewed from a distance of 2 metres.
This image illustrates panel #15 viewed from a distance of 20 centimetres.
Close-up imagery of some of the many scenarios simulated inside TWIFSY
















Varirable configurations
TWIFSY’s twenty-four 59cm h x 52cm w x 20cm d panels are modular, and their final form is flexible. It is currently configured as an internal architectural media façade measuring 4.09m h x 2.09m w x 23cm d. However, it can be re-configured and installed as a two-dimensional horizontal or vertical ‘screen’ array or as a 3D dimensional monolith.
A post-digtial media facade (4.09m h x 2.09m w x 23cm d)
Above: Under construction.
Right: Each panel has a separate RGB LED colour/brightness controller linked by ethernet to a server. These animations are only indicative of the final programming, which will be done with consideration for the ambient light of the chosen sight and for the nature of the space and other existing objects on that site.
A monolith (2.4m h x 1.4m w x 1.4m)
TWIFSY can be arranged as a 3D dimensional monolith, a translucent prism that measures 2.4m h x 1.4m w x 1.4m. In this format, the viewer experiences a sculptural object, which resembles an urban high-rise, and the viewer's spatio-temporal perceptions of its form shift as they circumnavigate it.
Above: Alternative configuration as a monolith -2.4m h x 1.4m w x 1.4m.
Above: The structural timber frame which supports the panels.
Above left and right: visualisations for a speculative proposal for the installation in the Whale Mall, outside the Queensland Museum at Brisbanes’ South Bank.
A horizontal array offers a different perspective of the work and use of available space
Digital photograph taken from a bird-eye view with all panels illuminated with white light.
Example of a 16 panel horizontal table-top array. Approx 80cm high (variable) x 236cm wide x 208cm deep.
Alternative configurations for smaller venues as either wall-hung or free-standing objects
Example of a 16 panel array 236cm h x 208cm w x 25cm d.
Example of an 8 panel array 118cm h x 208cm w x 25cm d.
Example of an array of up to 24 panels in a linear horizontal configuration 59cm h x variable w x 25cm d.
Associated process imagery 2019-2022
















I Dream - Speculative ideas for a participatory creative ‘world-building’ approach to placemaking in the city
The Dream Wall
Visitors are also invited to respond to the prompt I dream of a … and leave a short text of their impressions, thoughts or ideas on the shared Dream Wall to become a collective narrative for the future city. Participants will write these texts onto removable stickers large enough for a single sentence or statement and placed on the Dream Wall.
This plan view illustrates the positions of various artefacts that form an exhibition with participatory elements, including Play Stations and 3D printers. Small glowing panels can each be operated by a participant using a small remote control with a colour and brightness wheel. The panels can be connected to a multi-plug board that runs on a standard wall outlet.
Speculative ideas that include projected imagery
Above: This visualisation illustrates the position of a central tower relative to the scale of projected imagery from the perspective of the viewer a Gallery entrance.
Below: These visualisations illustrate the scale of projected imagery from the viewer perspective within Gallery 02 – the central Tower is not rendered in this image











